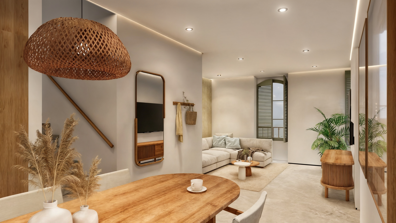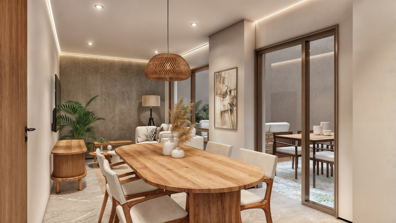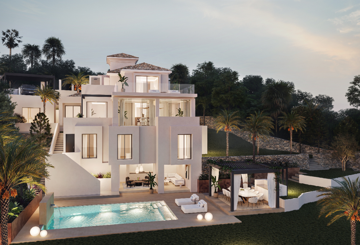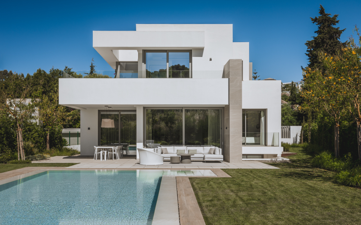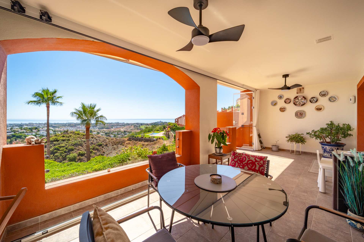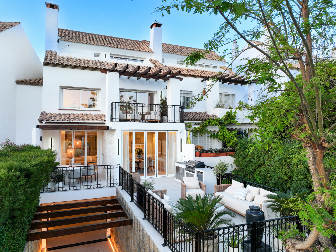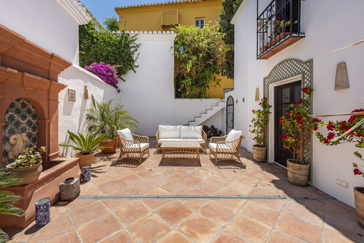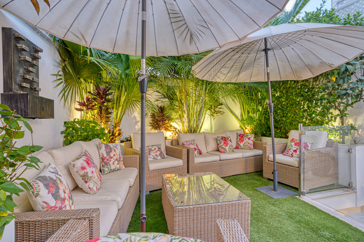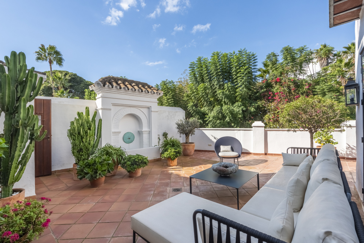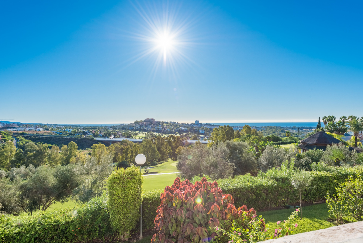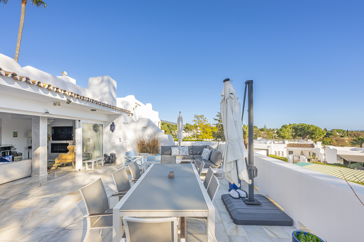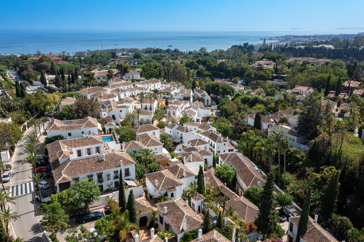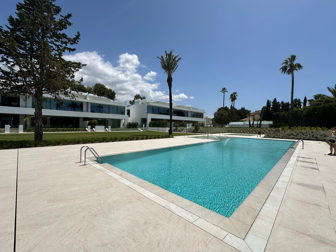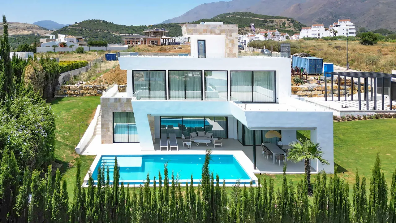
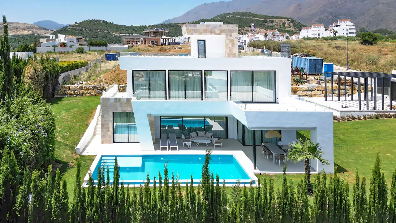
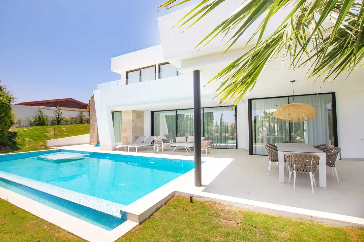
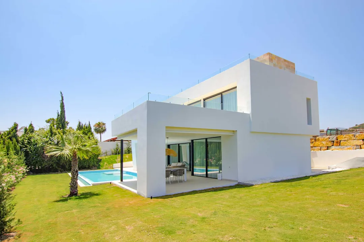
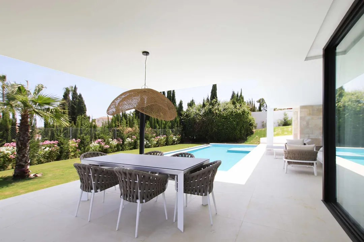
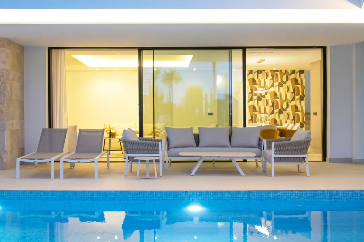
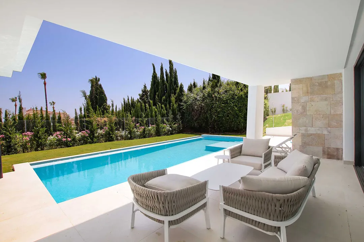
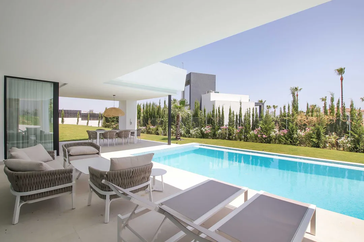
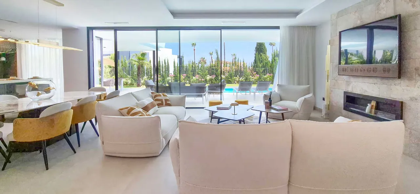
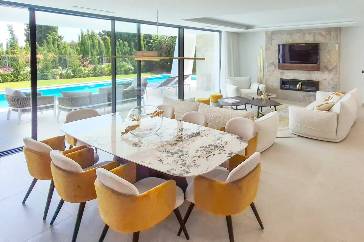
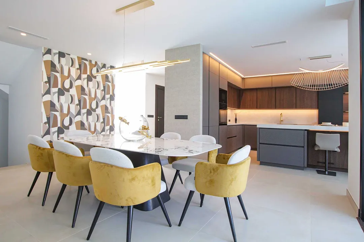
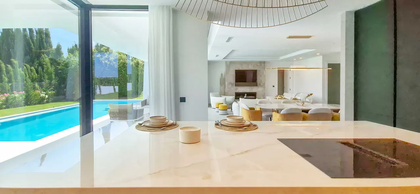
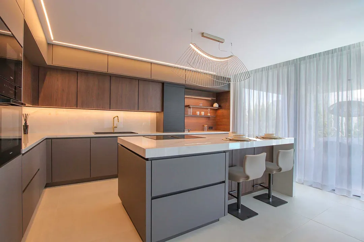
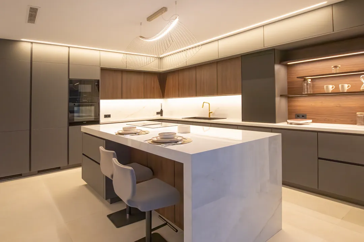
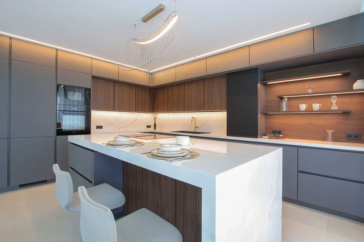
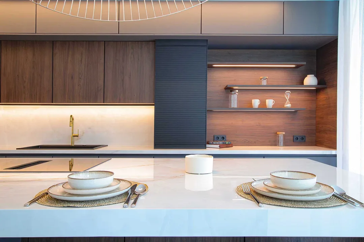


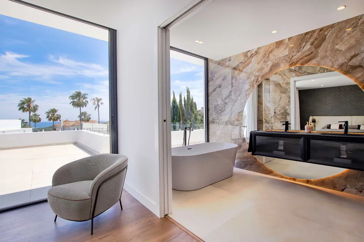
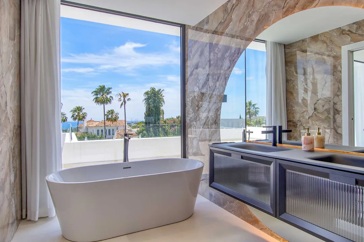
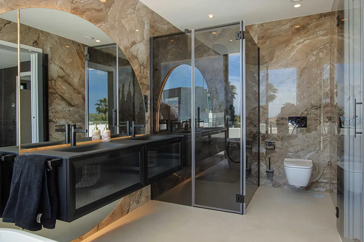
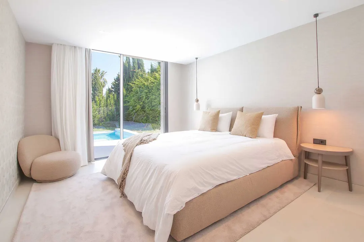

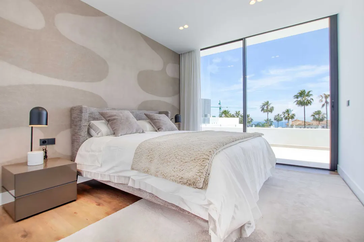
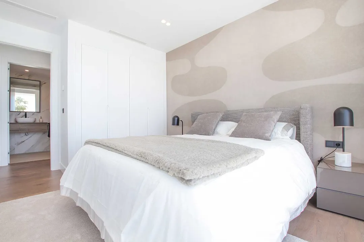
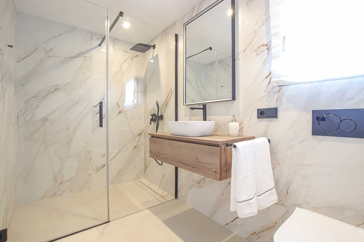
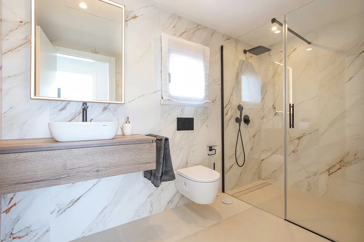

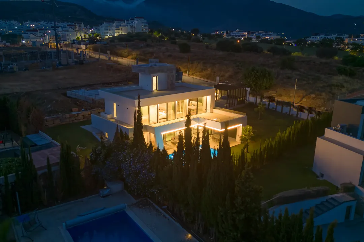

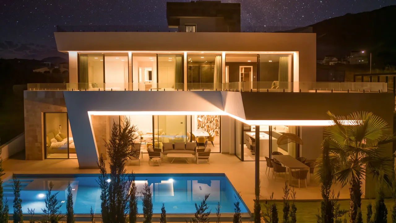
Luxury Villa with Views in Valle Romano, Estepona, Estepona
Calle Nicaragua, Estepona, Málaga, Málaga, España
Price:
Price m²
Delivery date: Immediate
Characteristics
Lot
1031 m²
Livable
424 m²
Beds
4
Baths
4
Levels
N/A
Parking slots
0
Conditions
Renewed
Finishes
With finishes
Type
House
Description
Located in the prestigious area of Valle Romano, Estepona, this spectacular villa has recently been completed and is ready for immediate occupancy. Soon, it will be elegantly decorated, further enhancing its luxurious appeal. This magnificent property promises a combination of modern sophistication and stunning views, offering unparalleled living experiences against the backdrop of the captivating landscapes of the Costa del Sol.
This architectural gem spans three floors, encompassing four spacious bedrooms, four luxurious bathrooms, and an additional guest toilet. The design philosophy of the villa focuses on maximizing natural light and the impressive views that surround it. The ground floor opens to partial sea views, offering a serene glimpse of the Mediterranean. As you ascend to the first floor and the solarium, the views expand dramatically, providing panoramas of the shimmering sea, the extensive green areas of the golf courses, and the majestic mountains that frame the horizon.
The interior of the villa is designed with modern elegance and comfort in mind. Each of the four bedrooms is generously proportioned, offering serene retreats with abundant natural light. The bathrooms are adorned with high-end finishes and fixtures, providing a spa-like atmosphere. The open-plan living spaces on the ground floor flow seamlessly, fostering a connection with the outdoors through large glass doors that open to spacious terraces.
The spacious basement is a significant highlight, offering a versatile area that can accommodate several cars in its garage. This space can be customized to meet various needs, whether it be a private gym, a home cinema, or additional storage.
Outdoor living is an integral part of the villa's appeal. The terraces on each level are designed to optimize the enjoyment of the views.
*Availability and prices subject to change without prior notice.
Details
Delivery date
Immediatem² Habitable
424 m²Terrace
196 m²Service room
N/DAmenities
Air conditioning
Fully furnished
Fully fitted kitchen
Jacuzzi
Satellite TV
Storage room
Solarium
Double glazing
Dining room
Barbeque
Guest toilet
Private terrace
Living room
Sea view
Mountain view

