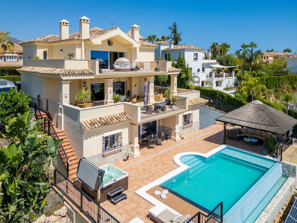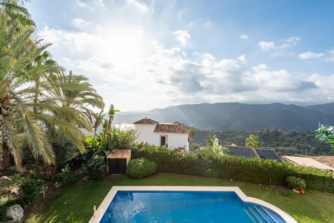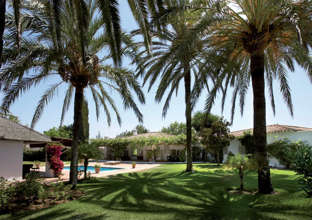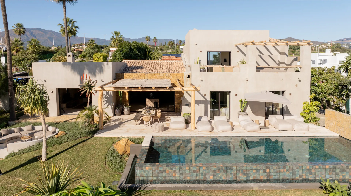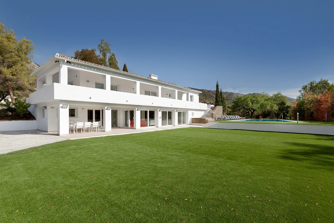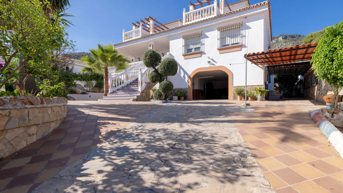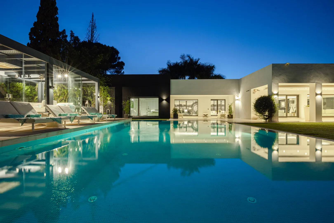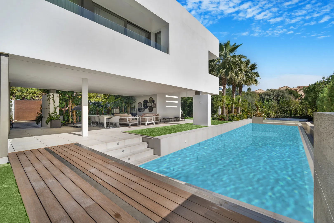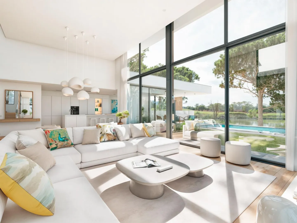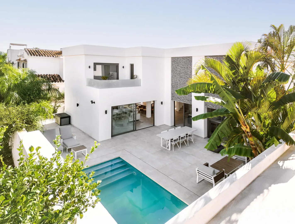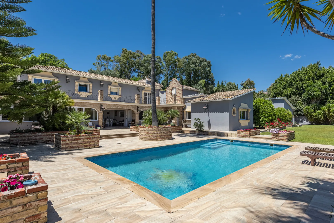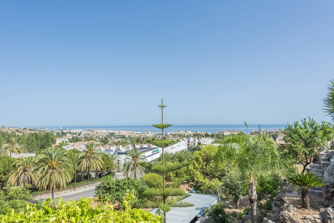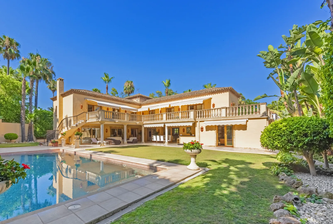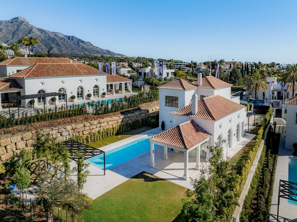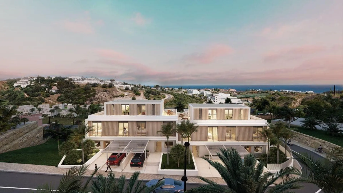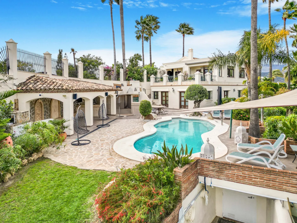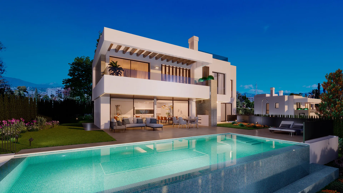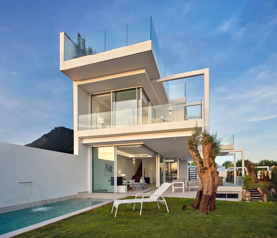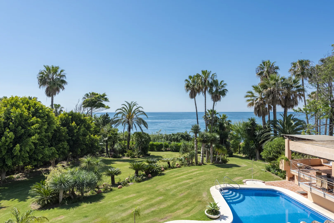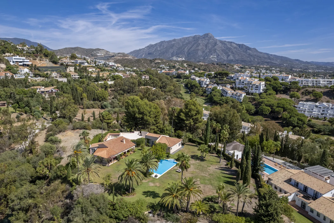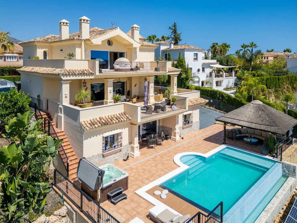
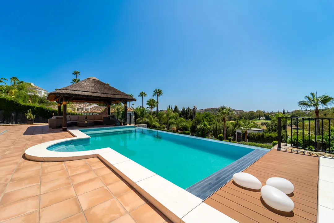
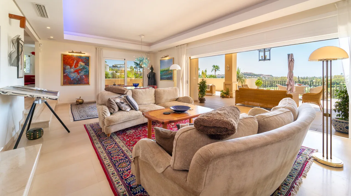
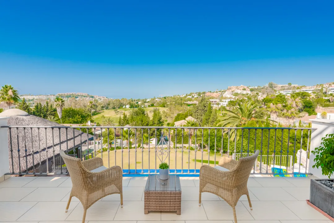
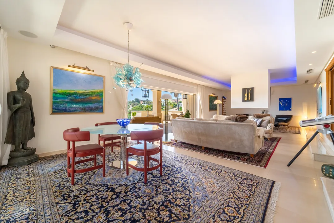
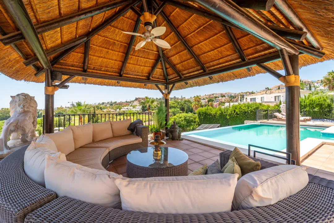
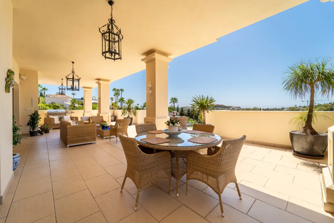
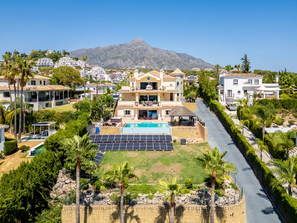
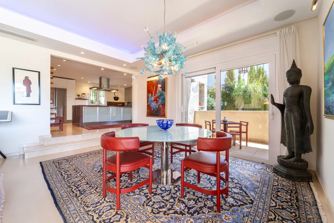
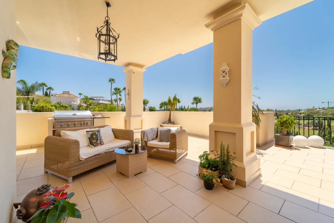
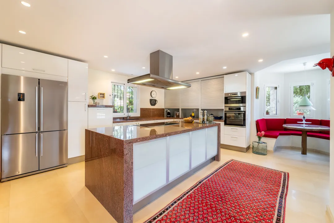
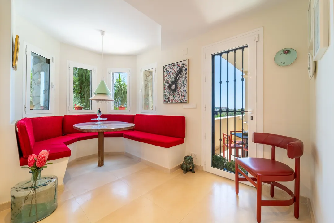
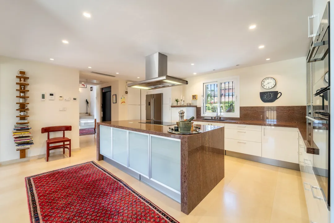
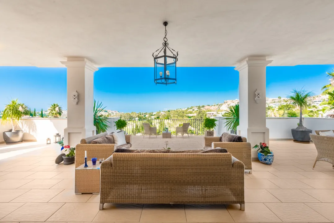
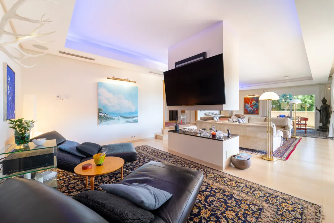
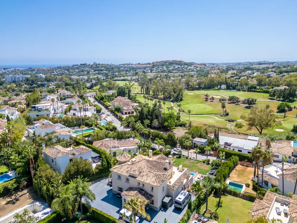
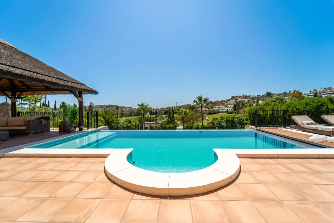
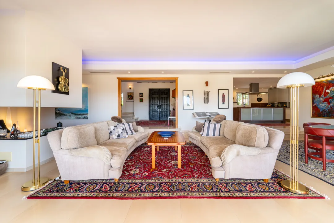
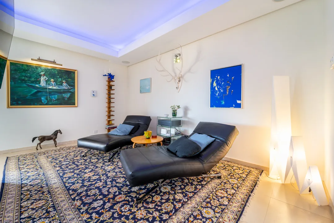
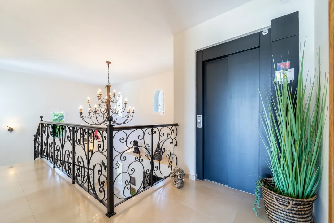
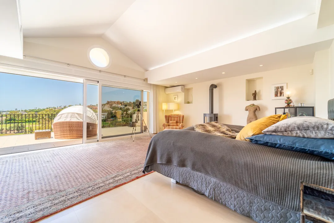
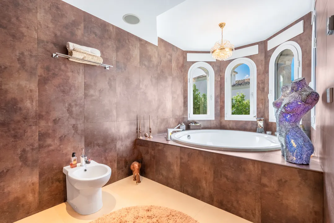
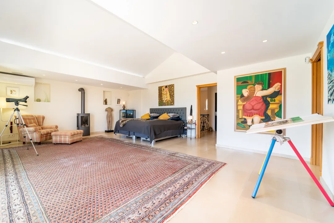
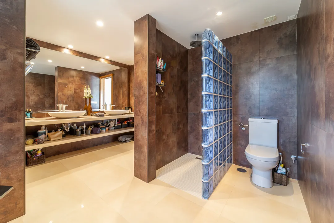
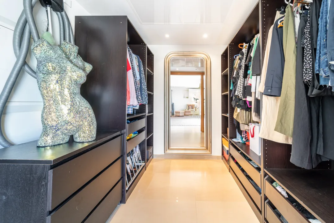
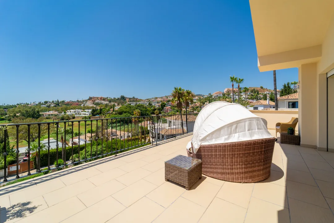
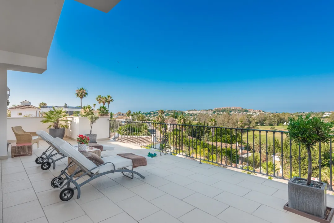
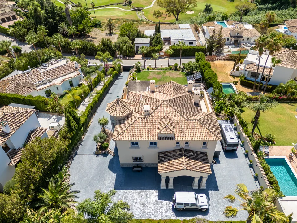
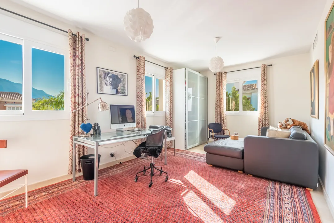
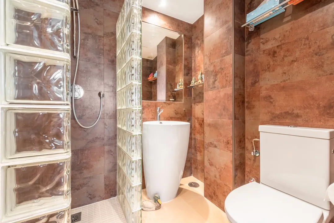
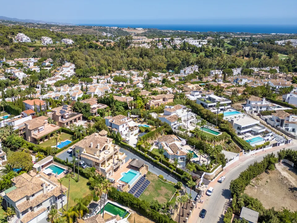
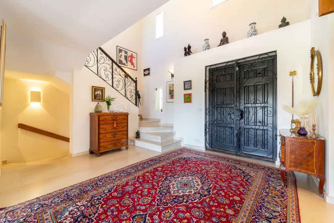
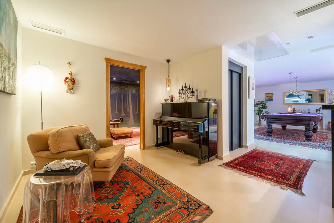
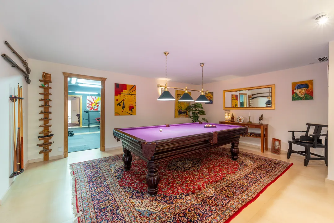
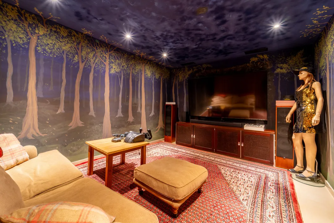
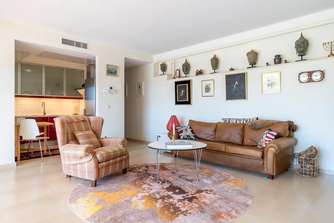
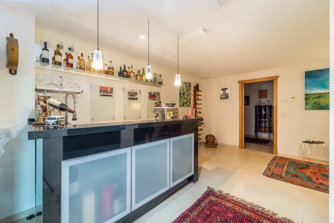
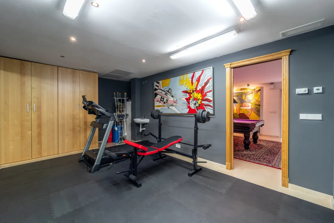
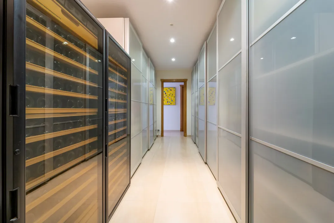
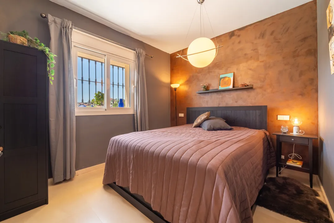
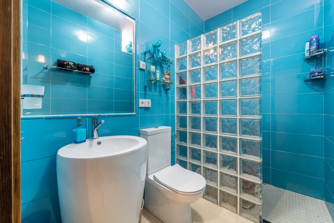
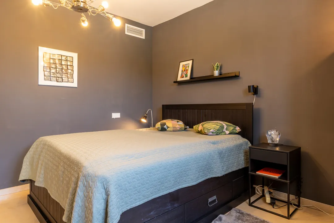
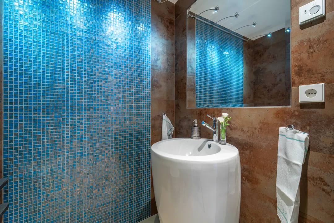
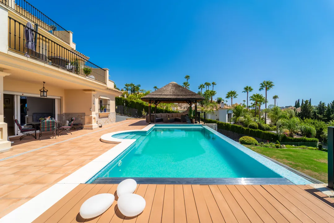
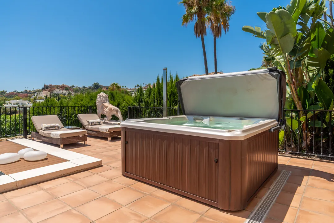
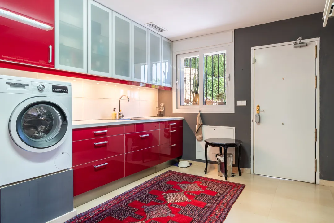
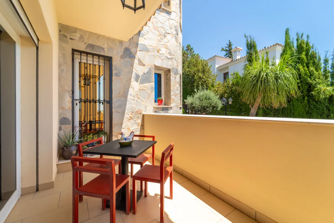
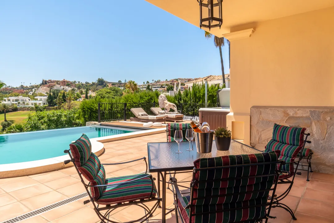
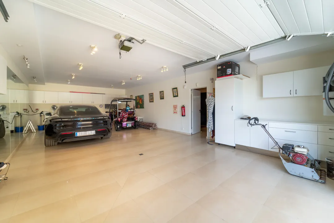
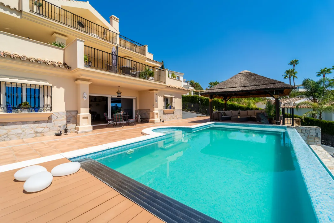
Luxury Villa with Views in Golf Valley, Marbella
Luxury Villa with Views in Golf Valley, Marbella, Marbella, Málaga, España
Price:
Price m²
Characteristics
M² Total
618.53 m²
Beds
4
Baths
4
Levels
N/A
Parking slots
0
Conditions
Renewed
Finishes
N/A
Type
Villa
Description
Located in the heart of the prestigious Golf Valley of Marbella, this elegant and spacious villa offers beautiful panoramic views of the surrounding golf course, the mountains, and partial sea views. South-west facing and filled with natural light, the property sits on a generous plot of 1,636 m² and is distributed over three levels, with a total built area of 567.53 m².
Designed for comfortable family living and entertaining, the entrance level welcomes you with an open-concept reception area that leads to a spacious living room with large windows and unobstructed views. A cozy gas fireplace, connected to the local supply, creates a warm and inviting atmosphere. The adjacent kitchen and dining area are fully equipped with Gaggenau and Smeg appliances, offering ample space for both daily use and gatherings. A guest toilet completes this level.
A wide marble staircase leads to the upper floor, where you will find a double guest bedroom with an en-suite bathroom and a large master suite with a private dressing room, gas burner, laundry chute, and access to a private terrace with magnificent views of the pool, garden, golf course, and beyond.
The lower level is dedicated to leisure and guests, featuring a cinema room, game room, and two additional bedrooms, one of which is en-suite with direct access to the pool area. An American kitchen on this level allows for independent living, ideal for guests or staff.
The property boasts high-quality finishes and thoughtfully designed details, such as underfloor heating on all levels via a heat pump, electric shutters, a central vacuum system, double glazing, and a KNX lighting control system. A private elevator connects all floors, ensuring comfortable access.
The beautifully landscaped garden includes a heated pool.
*Availability and prices subject to change without prior notice.
Details
m² total
618.53 m²m² habitable
567.53 m²Delivery date
ImmediateBalcony
NOm² terrace
51 m²Private roof garden
NOAmenities
Air conditioning
Central heating
Fully fitted kitchen
Utility room
Fireplace
Basement
Storage room
Alarm
Security entrance
Double glazing
Video entrance
Dining room
Barbecue
Guest toilet
Kitchen equipped
