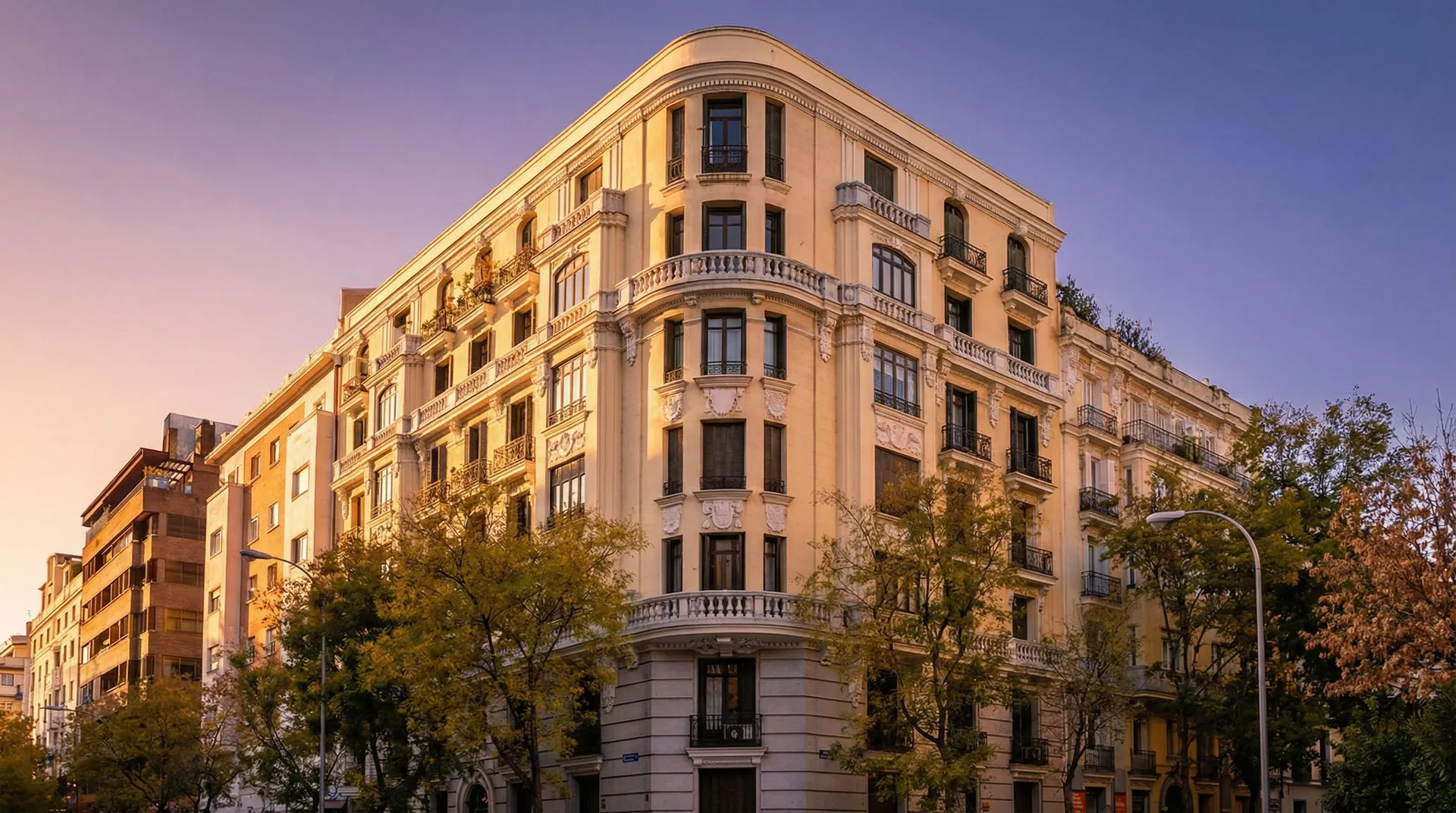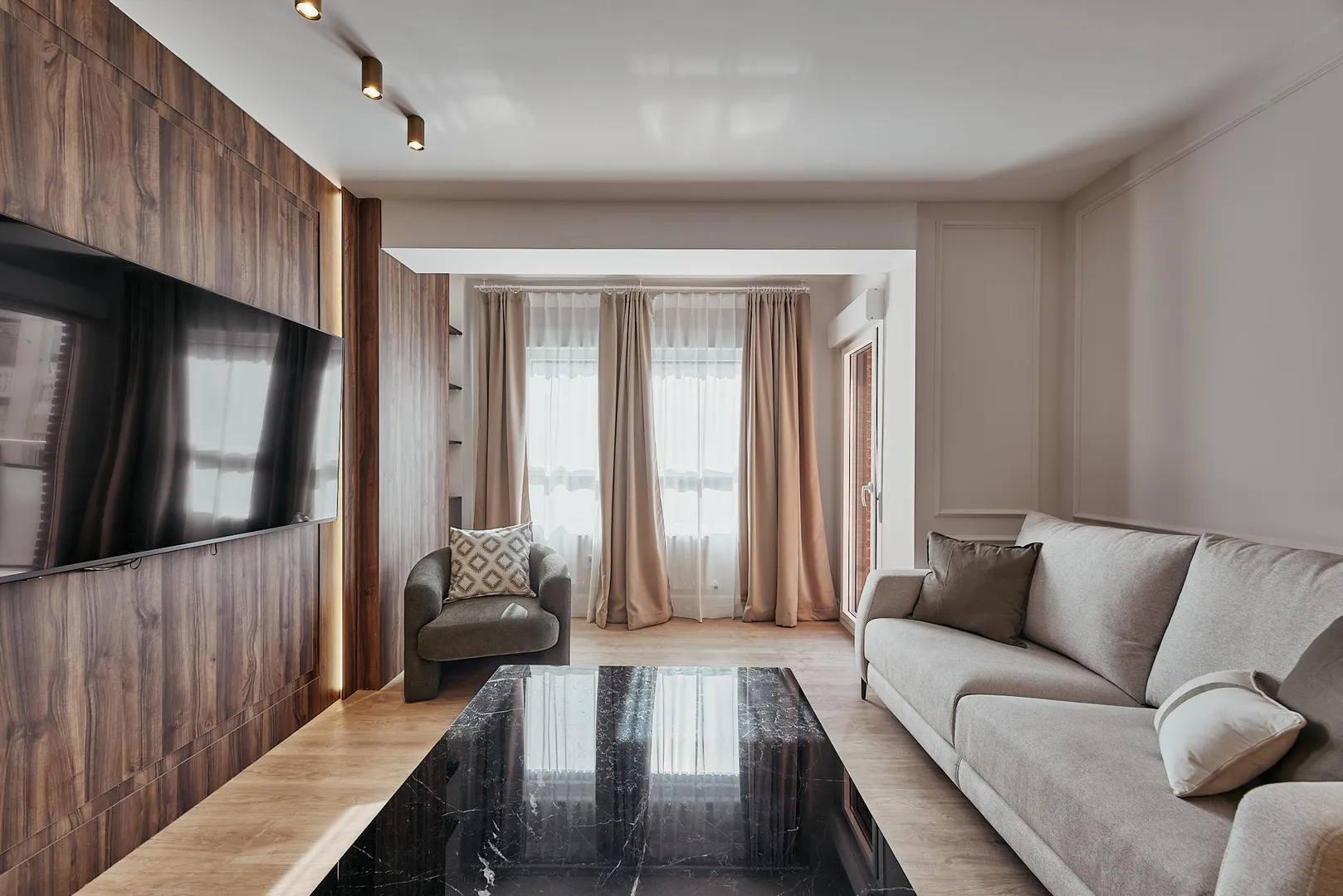
No encontramos la propiedad que buscas
Algunas opciones que podrían interesarte:

Just Listed
Pre-sale - Immediate
Paseo de La Habana
1.150.000 €
- 2 Beds
- 2 Baths
- 121 m²
Nueva España, Chamartín, Madrid

Nolab Exclusive
For Sale - Immediate
Calle de O'Donnell V
4.000.000 €
- 4 Beds
- 4.5 Baths
- 291 m²
Goya, Salamanca, Madrid

Pre-sale
false
365.000 €
- 3 Beds
- 3.5 Baths
- 164 m²
Lista, Salamanca, Madrid

Pre-sale
Gta. Ruiz Giménez 5 Fractional Ownership
335.000 €
- 3 Beds
- 3.5 Baths
- 202 m²
Trafalgar, Chamberí, Madrid

For Sale - Immediate
Alcántara IV
1.649.000 €
- 3 Beds
- 3 Baths
- 122 m²
Lista, Salamanca, Madrid

Nolab Exclusive
For Sale
Alcalá Street
1.879.000 €
- 3 Beds
- 3 Baths
- 143 m²
Goya, Salamanca, Madrid

For Sale - Immediate
Brand new property in López de Hoyos with Serrano
2.960.000 €
- 4 Beds
- 4 Baths
- 241 m²
Castellana, Salamanca, Madrid

Most Luxurious
For Sale - Immediate
Lujo en Ortega y Gasset
7.490.000 €
- 3 Beds
- 4 Baths
- 404 m²
Castellana, Salamanca, Madrid