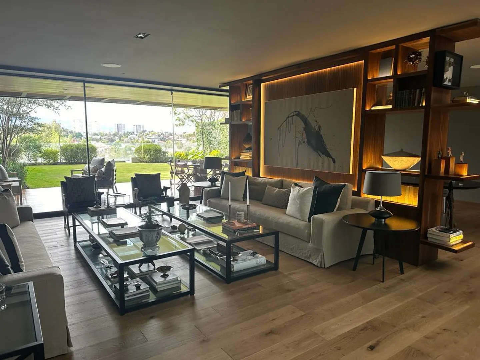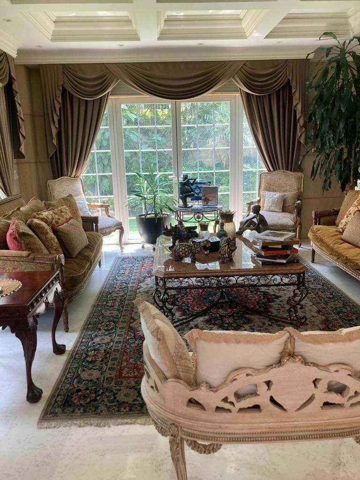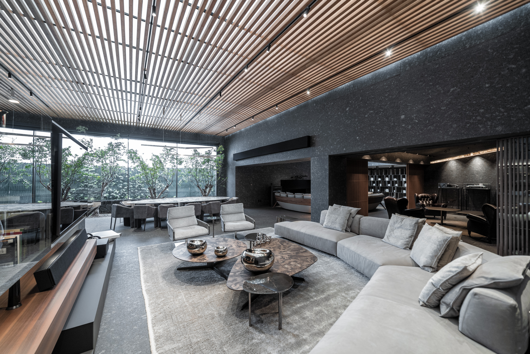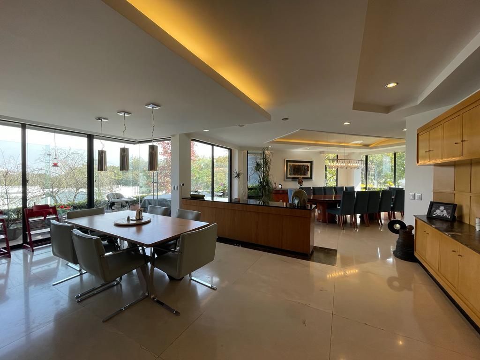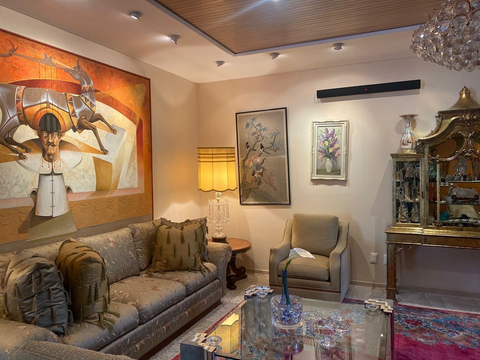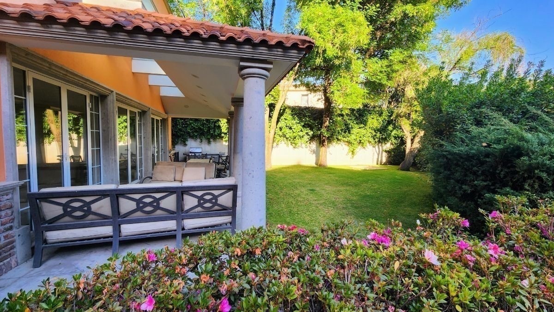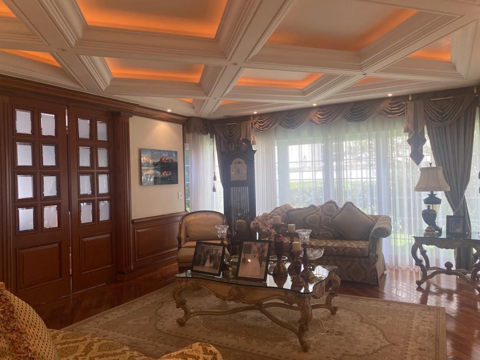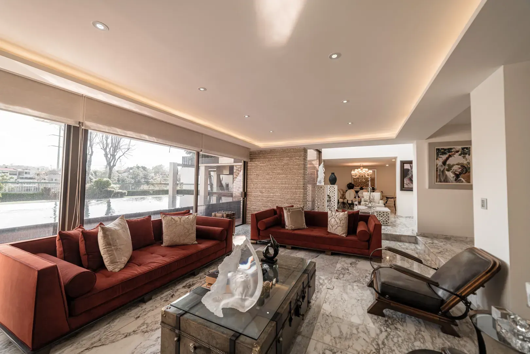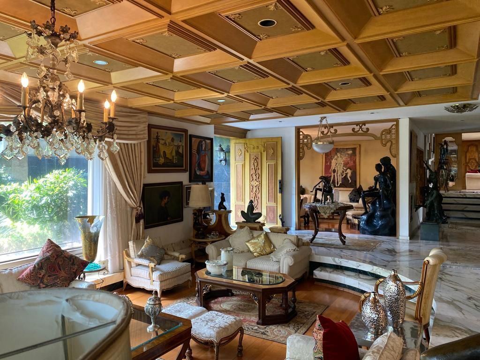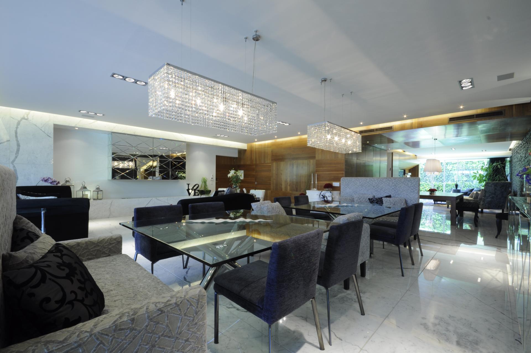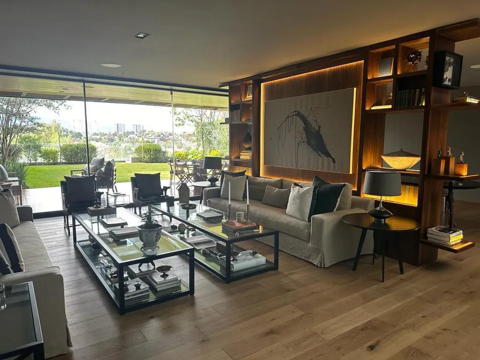
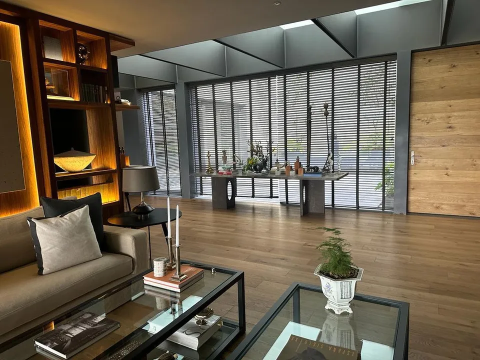
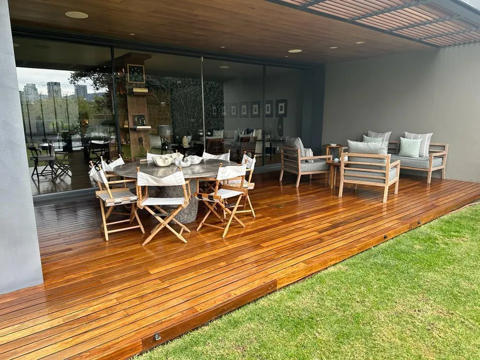
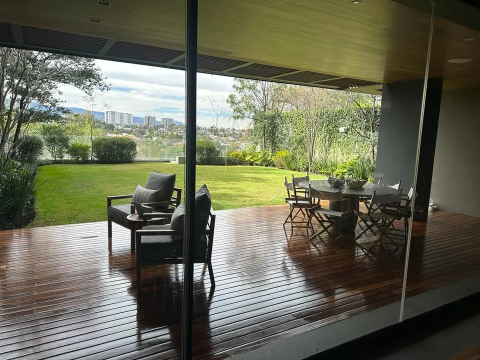
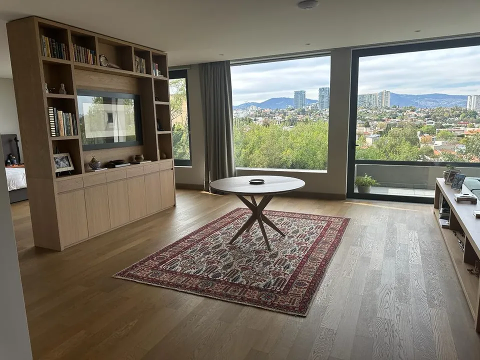
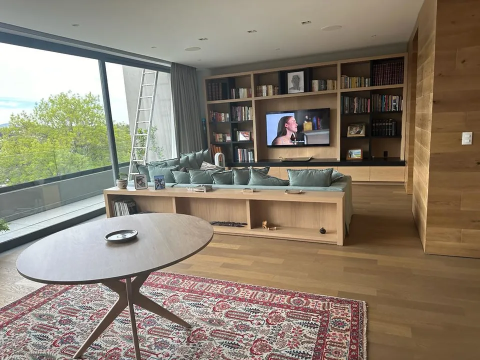
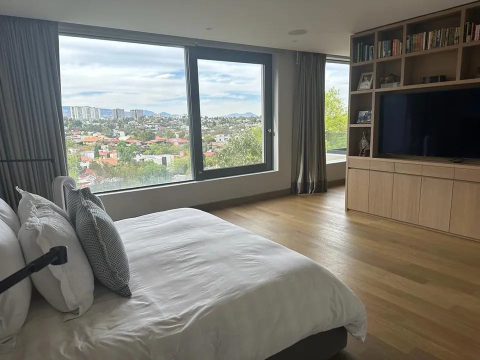
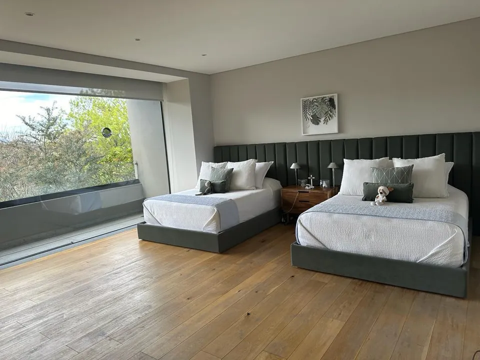
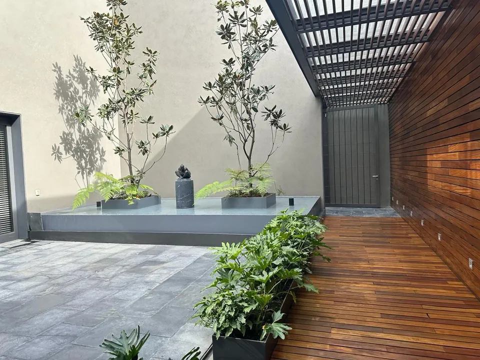
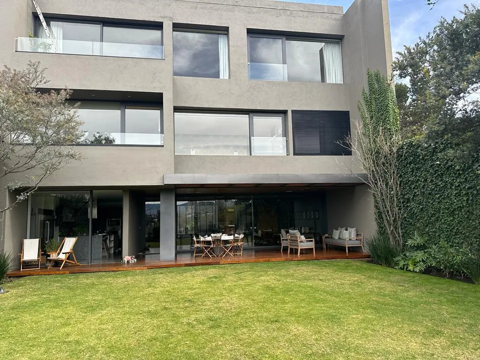
Tiro al Pichón III, Lomas de Bezares
Tiro Al Pichón, Lomas de Bezares, Miguel Hidalgo, CDMX, México
Price:
3.255.000 €
Price m²
2.465 €
Delivery date: Immediate
Characteristics
Lot
900 m²
Livable
1320 m²
Beds
4
Baths
4
Half baths
2
Levels
4
Parking slots
12
Conditions
Used
Finishes
With finishes
Type
House
Description
"Tiro al Pichón I is a distinguished property that showcases the vision of renowned architect Jaime Guzman through his projects that combine art and functionality. Located on a vast plot of 1900 m², with 1300 m² of construction, this project consists of two houses, with an age of 8 years, exemplifying architecture that seeks to improve the quality of life of its inhabitants.
The residence spans four levels. The first floor is dominated by functionality, featuring service areas, a spacious parking area with 12 spaces, and strategic access to the garden, ideal for events. The second level focuses on social interaction, with a living-dining room and a family room that open to a central patio. Underfloor heating throughout the house emphasizes the focus on comfort.
The upper levels are dedicated to rest and recreation. The third level houses three bedrooms and a private family room, while the fourth level is dedicated to the master bedroom, which includes a generous walk-in closet and balcony, as well as a game room also with a balcony.
This project, with its four bedrooms, two family rooms, and a game room, reflects Jaime Guzmán's ability to create spaces that are not only aesthetically pleasing but also meet the needs of modern family life, integrating nature with everyday living and demonstrating why his work has received international recognition."
*Availability and prices subject to change without prior notice.
Details
Delivery date
Immediatem² Habitable
1320 m²Service room
SIAmenities
Balcony
Terrace
24/7 Security
CCTV
Service Room
Central Garden
